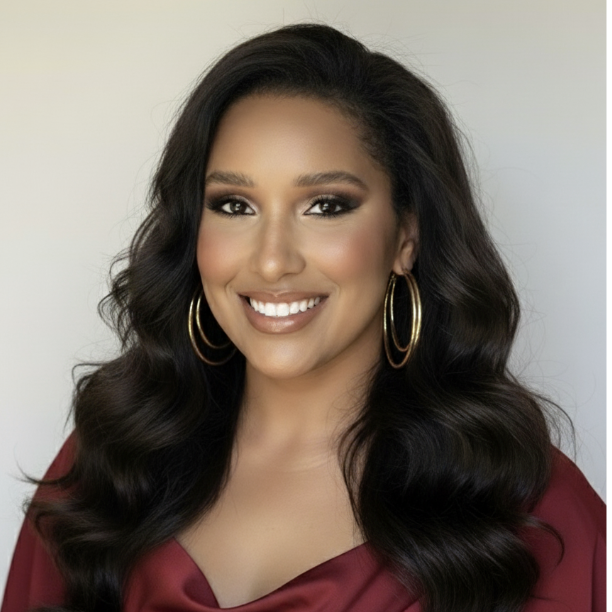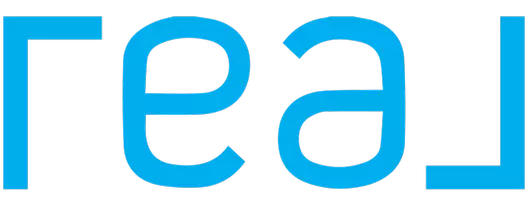
4 Beds
3 Baths
2,692 SqFt
4 Beds
3 Baths
2,692 SqFt
Open House
Sat Oct 11, 12:00pm - 4:00pm
Sun Oct 12, 12:00pm - 4:00pm
Key Details
Property Type Single Family Home
Sub Type Single Family Residence
Listing Status Active
Purchase Type For Sale
Square Footage 2,692 sqft
Price per Sqft $311
Subdivision Orangecrest Country
MLS Listing ID IV25149355
Bedrooms 4
Full Baths 3
HOA Fees $62/mo
HOA Y/N No
Year Built 2004
Lot Size 10,018 Sqft
Property Sub-Type Single Family Residence
Property Description
If you're looking for a highly upgraded home in one of Riverside's most sought-after neighborhoods, this is the one! Nestled on a quiet street in Orangecrest, this stunning residence offers 4 spacious bedrooms (3 with walk in closets), 3 full bathrooms, and a versatile billiards room perfect for entertaining (could be a downstairs, 5th bedroom with the addition of a closet).
Meticulously maintained, the home features elegant Crown Molding, Custom Staircase, Custom Winebar, New Kitchen Appliance Package with 5 burner gas stove (perfect for preparing the finest meals), Brazilian Cherrywood flooring, Shaw carpeting, Large Primary suite complete with retreat, Custom primary closets, designer fixtures, and countless thoughtful touches throughout. Primary Suite boasts tiled jacuzzi jetted tub. Energy efficiency is top of mind with PAID FOR solar and two EV charging stations and design workshop in garage. New Rheem natural gas water heater with 6 year warranty!
This one has it all — style, comfort, and sustainability. Don't miss your chance to own this exceptional home before someone else makes it theirs
Location
State CA
County Riverside
Area 252 - Riverside
Interior
Interior Features Crown Molding, Cathedral Ceiling(s), Dry Bar, Separate/Formal Dining Room, High Ceilings, Open Floorplan
Heating Central
Cooling Central Air, Dual
Flooring Carpet, Tile, Wood
Fireplaces Type Living Room
Fireplace Yes
Appliance Dishwasher, Electric Oven, Gas Range
Laundry Laundry Room
Exterior
Exterior Feature Awning(s)
Parking Features Direct Access, Garage Faces Front, Garage
Garage Spaces 3.0
Garage Description 3.0
Fence Block
Pool None
Community Features Curbs, Street Lights, Sidewalks
Utilities Available Cable Connected, Electricity Connected, Natural Gas Connected, Phone Connected, Sewer Connected, Water Connected
View Y/N Yes
View City Lights
Roof Type Tile
Total Parking Spaces 3
Private Pool No
Building
Lot Description Lawn, Landscaped, Level
Dwelling Type House
Story 2
Entry Level Two
Foundation Slab
Sewer Public Sewer
Water Public
Architectural Style Contemporary
Level or Stories Two
New Construction No
Schools
School District Riverside Unified
Others
HOA Name Orangecrest Country
Senior Community No
Tax ID 294600017
Security Features Security System
Acceptable Financing Conventional, FHA, VA Loan
Listing Terms Conventional, FHA, VA Loan
Special Listing Condition Standard
Virtual Tour https://youtu.be/ShXCb9QUe8I?si=WaFnotpMfCZ1am_1


"My job is to find and attract mastery-based agents to the office, protect the culture, and make sure everyone is happy! "






