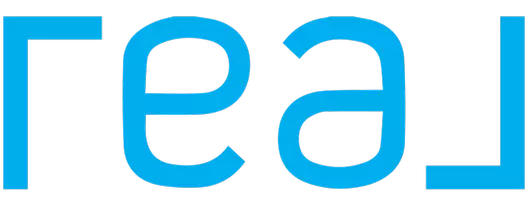3 Beds
2 Baths
1,926 SqFt
3 Beds
2 Baths
1,926 SqFt
Key Details
Property Type Single Family Home
Sub Type Single Family Residence
Listing Status Active
Purchase Type For Sale
Square Footage 1,926 sqft
Price per Sqft $425
Subdivision Horsethief Canyon
MLS Listing ID CV25117115
Bedrooms 3
Full Baths 2
Condo Fees $117
HOA Fees $117/mo
HOA Y/N Yes
Year Built 1994
Lot Size 10,018 Sqft
Property Sub-Type Single Family Residence
Property Description
Step inside to discover soaring high ceilings that create an airy and spacious atmosphere throughout the living areas. The open concept layout seamlessly connects the living room, dining area, and kitchen, making it ideal for both relaxing and entertaining. Natural light floods the space, highlighting the home's inviting ambiance.
The master suite serves as a private retreat, complete with an en-suite bathroom and ample closet space. Two additional bedrooms provide versatility for family, guests, or a home office. Each room is thoughtfully designed to maximize comfort and functionality.
Outside, the backyard offers a perfect setting for outdoor gatherings or quiet evenings under the stars. The cul-de-sac location ensures minimal traffic, enhancing the peaceful environment.
Recent upgrades include new exterior and interior paint, complete whole house repipe, new HVAC unit, newer water heater, and laminate flooring in family room.
Living in La Tiera means enjoying a community known for its well maintained surroundings and friendly atmosphere. Residents appreciate the neighborhood's proximity to parks, shopping centers, and top-rated schools, making it a desirable place to call home.
Don't miss the opportunity to own this exceptional home in one of Corona's premier neighborhoods. Schedule a showing today and experience the charm and comfort of 1931 Madera Circle for yourself!
Location
State CA
County Riverside
Area 248 - Corona
Rooms
Main Level Bedrooms 3
Interior
Interior Features Ceiling Fan(s), Cathedral Ceiling(s), Open Floorplan, All Bedrooms Down, Bedroom on Main Level, Main Level Primary
Heating Central
Cooling Central Air
Fireplaces Type Family Room
Fireplace Yes
Appliance Microwave, Refrigerator, Water Heater
Laundry Laundry Room
Exterior
Parking Features Driveway, Garage
Garage Spaces 2.0
Garage Description 2.0
Pool None
Community Features Curbs, Suburban, Sidewalks
Utilities Available Cable Connected, Electricity Connected, Phone Available, Sewer Connected, Water Connected
Amenities Available Management
View Y/N Yes
View Hills
Accessibility None
Porch Rear Porch, Front Porch
Attached Garage Yes
Total Parking Spaces 4
Private Pool No
Building
Lot Description 0-1 Unit/Acre
Dwelling Type House
Story 1
Entry Level One
Sewer Private Sewer
Water Public
Level or Stories One
New Construction No
Schools
School District Corona-Norco Unified
Others
HOA Name La Tiera
Senior Community No
Tax ID 122332007
Acceptable Financing Cash, Cash to New Loan, Conventional
Listing Terms Cash, Cash to New Loan, Conventional
Special Listing Condition Probate Listing

"My job is to find and attract mastery-based agents to the office, protect the culture, and make sure everyone is happy! "






