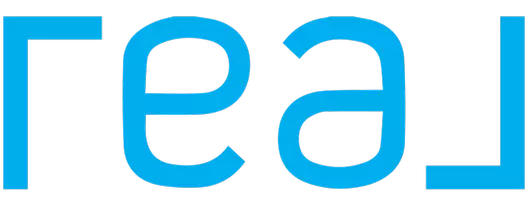5 Beds
3 Baths
3,437 SqFt
5 Beds
3 Baths
3,437 SqFt
OPEN HOUSE
Sun Jun 01, 11:00am - 3:00pm
Sat Jun 07, 11:00am - 3:00pm
Key Details
Property Type Single Family Home
Sub Type Single Family Residence
Listing Status Active
Purchase Type For Sale
Square Footage 3,437 sqft
Price per Sqft $269
MLS Listing ID SW25119237
Bedrooms 5
Full Baths 3
Condo Fees $65
Construction Status Updated/Remodeled
HOA Fees $65/mo
HOA Y/N Yes
Year Built 2001
Lot Size 0.260 Acres
Lot Dimensions Public Records
Property Sub-Type Single Family Residence
Property Description
Location
State CA
County Riverside
Area 252 - Riverside
Rooms
Main Level Bedrooms 1
Interior
Interior Features Breakfast Bar, Built-in Features, Ceiling Fan(s), Crown Molding, Cathedral Ceiling(s), Separate/Formal Dining Room, High Ceilings, Pantry, Recessed Lighting, Storage, Two Story Ceilings, Wired for Data, Wired for Sound, Bedroom on Main Level, Entrance Foyer, Walk-In Closet(s)
Heating Combination, Central, ENERGY STAR Qualified Equipment, High Efficiency, Heat Pump, Natural Gas
Cooling Central Air, Electric, ENERGY STAR Qualified Equipment, High Efficiency, Heat Pump
Flooring Tile, Wood
Fireplaces Type Family Room, Gas Starter, Wood Burning
Fireplace Yes
Appliance Built-In Range, Convection Oven, Dishwasher, Electric Oven, Gas Cooktop, Disposal, Gas Range, Gas Water Heater, High Efficiency Water Heater, Microwave
Laundry Laundry Chute, Washer Hookup, Gas Dryer Hookup, Inside, Laundry Room
Exterior
Exterior Feature Lighting
Parking Features Covered, Garage Faces Front, Guest, RV Potential, Uncovered
Garage Spaces 3.0
Garage Description 3.0
Fence Block, Wood
Pool Filtered, Gunite, In Ground, Pebble, Private
Community Features Curbs, Gutter(s), Park, Storm Drain(s), Street Lights, Suburban, Sidewalks
Utilities Available Cable Connected, Electricity Connected, Natural Gas Connected, Phone Connected, Sewer Connected, Underground Utilities, Water Connected
Amenities Available Other
View Y/N Yes
View Hills
Roof Type Flat Tile
Porch Covered, Front Porch
Attached Garage Yes
Total Parking Spaces 8
Private Pool Yes
Building
Lot Description 0-1 Unit/Acre, Back Yard, Drip Irrigation/Bubblers, Front Yard, Sprinklers In Front, Lawn, Landscaped, Rectangular Lot, Sprinklers On Side, Street Level
Dwelling Type House
Faces West
Story 2
Entry Level Two
Foundation Slab
Sewer Public Sewer
Water Public
Architectural Style Modern
Level or Stories Two
New Construction No
Construction Status Updated/Remodeled
Schools
Elementary Schools Kennedy
Middle Schools Amelia
High Schools Martin Luther King
School District Riverside Unified
Others
HOA Name Orangecrest Country
Senior Community No
Tax ID 284321003
Security Features Prewired,Carbon Monoxide Detector(s),Fire Detection System,Smoke Detector(s)
Acceptable Financing Cash, Conventional
Listing Terms Cash, Conventional
Special Listing Condition Standard

"My job is to find and attract mastery-based agents to the office, protect the culture, and make sure everyone is happy! "






