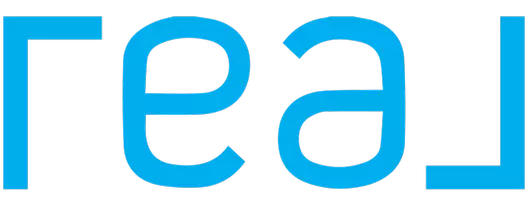4 Beds
3 Baths
1,969 SqFt
4 Beds
3 Baths
1,969 SqFt
Key Details
Property Type Single Family Home
Sub Type Single Family Residence
Listing Status Active
Purchase Type For Sale
Square Footage 1,969 sqft
Price per Sqft $401
MLS Listing ID IG25116156
Bedrooms 4
Full Baths 3
HOA Y/N No
Year Built 1988
Lot Size 7,840 Sqft
Property Sub-Type Single Family Residence
Property Description
Inside, you'll find an open and functional layout featuring a formal living and dining room, a cozy family room with fireplace, and a light-filled kitchen with ample cabinet and counter space—perfect for everyday living and entertaining. The main floor includes a bedroom and full bath, ideal for guests or a home office. Upstairs, the primary suite features an en-suite bath and generous closet space. Two additional bedrooms and a full bathroom provide comfort and flexibility.
Updates include newer dual pane windows, vinyl fencing surrounding, and remodeled kitchen and bathrooms. Additionally there is no HOA, low maintenance landscaping, and close proximity to Promenade Elementary and shopping/dining.
This is a must-see property in one of Corona's most convenient and commuter-friendly locations.
Location
State CA
County Riverside
Area 699 - Not Defined
Rooms
Main Level Bedrooms 1
Interior
Interior Features Balcony, Separate/Formal Dining Room, Quartz Counters, Recessed Lighting, Bedroom on Main Level
Heating Central
Cooling Central Air, Ductless
Flooring Tile, Vinyl
Fireplaces Type Family Room
Fireplace Yes
Appliance Dishwasher, Gas Range
Laundry Washer Hookup, Gas Dryer Hookup
Exterior
Parking Features Door-Multi, Garage
Garage Spaces 3.0
Garage Description 3.0
Fence Vinyl
Pool None
Community Features Street Lights, Sidewalks
Utilities Available Cable Available, Electricity Connected, Sewer Connected, Water Connected
View Y/N No
View None
Porch Patio
Attached Garage Yes
Total Parking Spaces 3
Private Pool No
Building
Lot Description 0-1 Unit/Acre
Dwelling Type House
Story 2
Entry Level Two
Sewer Public Sewer
Water Public
Level or Stories Two
New Construction No
Schools
School District Alvord Unified
Others
Senior Community No
Tax ID 172220017
Acceptable Financing Cash, Conventional, FHA, VA Loan
Listing Terms Cash, Conventional, FHA, VA Loan
Special Listing Condition Standard

"My job is to find and attract mastery-based agents to the office, protect the culture, and make sure everyone is happy! "






