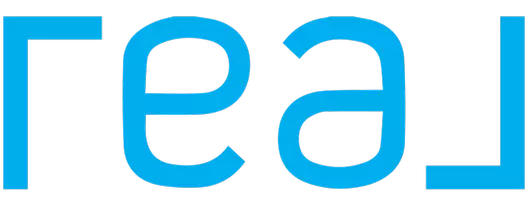5 Beds
2 Baths
1,800 SqFt
5 Beds
2 Baths
1,800 SqFt
OPEN HOUSE
Sat May 24, 12:00pm - 5:00pm
Sun May 25, 12:00pm - 5:00pm
Mon May 26, 12:00pm - 4:00pm
Key Details
Property Type Single Family Home
Sub Type Single Family Residence
Listing Status Active
Purchase Type For Sale
Square Footage 1,800 sqft
Price per Sqft $444
MLS Listing ID SR25108128
Bedrooms 5
Full Baths 2
HOA Y/N No
Year Built 1967
Lot Size 6,555 Sqft
Property Sub-Type Single Family Residence
Property Description
Step into this beautifully remodeled 4-bedroom home plus a bonus 5th bedroom garage conversion that adds even more flexible living space. With a wide-open floor plan, a stunning central island, and seamless flow between living, dining, and kitchen areas, this home is perfect for everyday living and effortless entertaining.
Enjoy peace and privacy with no neighbors behind you, offering open views and a serene setting. Inside, you'll find on-trend finishes throughout, including durable laminate flooring and elegant tile in the baths. The gourmet kitchen features luxurious marble stone countertops for a touch of upscale style. A custom built-in cabinet and shelving unit in the dining room adds style and functionality.
The primary suite is quite large and has an ensuite bath with dual sinks and a large closet. Each of the three secondary bedrooms are thoughtfully designed with charm and ample storage. The garage conversion provides a generous additional bedroom, a dedicated laundry room, and extra storage space—perfect for guests, a home office, or multi-generational living.
Step outside to a spacious backyard featuring a mix of lush grass, generous deck space for entertaining, and even a mature Meyer lemon tree for fresh summer treats!
This turnkey home combines comfort, style, and flexibility in a friendly neighborhood setting. Come see it today—you'll fall in love!
Location
State CA
County Los Angeles
Area Can1 - Canyon Country 1
Zoning SCUR2
Rooms
Main Level Bedrooms 5
Interior
Heating Central
Cooling Central Air
Fireplaces Type Family Room
Fireplace Yes
Laundry In Garage
Exterior
Pool None
Community Features Street Lights, Suburban, Sidewalks
View Y/N Yes
View Neighborhood
Private Pool No
Building
Lot Description 0-1 Unit/Acre
Dwelling Type House
Story 2
Entry Level Two
Sewer Public Sewer
Water Public
Level or Stories Two
New Construction No
Schools
Elementary Schools Rio Vista
Middle Schools La Mesa
High Schools Golden Valley
School District William S. Hart Union
Others
Senior Community No
Tax ID 2805023006
Acceptable Financing Cash, Conventional
Listing Terms Cash, Conventional
Special Listing Condition Standard

"My job is to find and attract mastery-based agents to the office, protect the culture, and make sure everyone is happy! "






