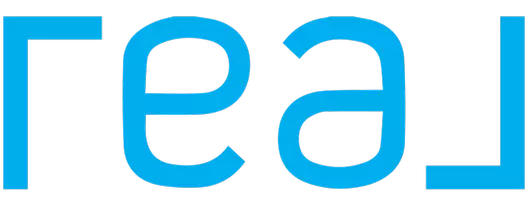5 Beds
4 Baths
3,640 SqFt
5 Beds
4 Baths
3,640 SqFt
Key Details
Property Type Single Family Home
Sub Type Single Family Residence
Listing Status Active
Purchase Type For Sale
Square Footage 3,640 sqft
Price per Sqft $257
MLS Listing ID NDP2504305
Bedrooms 5
Full Baths 3
Half Baths 1
Condo Fees $37
HOA Fees $37/mo
HOA Y/N Yes
Year Built 2013
Lot Size 7,840 Sqft
Property Sub-Type Single Family Residence
Property Description
Location
State CA
County Riverside
Area 252 - Riverside
Zoning R1
Rooms
Main Level Bedrooms 1
Interior
Interior Features Bedroom on Main Level
Cooling Central Air
Fireplaces Type Family Room
Fireplace Yes
Laundry Inside, Laundry Room
Exterior
Garage Spaces 3.0
Garage Description 3.0
Pool None
Community Features Storm Drain(s), Street Lights, Suburban, Sidewalks
Amenities Available Other
View Y/N Yes
View City Lights, Hills, Mountain(s), Panoramic
Total Parking Spaces 5
Private Pool No
Building
Lot Description 6-10 Units/Acre
Story 2
Entry Level Two
Sewer Public Sewer
Level or Stories Two
Schools
Elementary Schools Mark Twain
Middle Schools Miller
High Schools King
School District Riverside Unified
Others
HOA Name Mission Ranch
Senior Community No
Tax ID 266681013
Acceptable Financing Cash, Conventional, Cal Vet Loan, FHA, Fannie Mae, VA Loan
Listing Terms Cash, Conventional, Cal Vet Loan, FHA, Fannie Mae, VA Loan
Special Listing Condition Standard

"My job is to find and attract mastery-based agents to the office, protect the culture, and make sure everyone is happy! "






