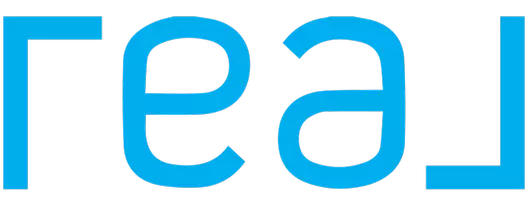3 Beds
3 Baths
2,062 SqFt
3 Beds
3 Baths
2,062 SqFt
OPEN HOUSE
Sat Apr 19, 1:30pm - 4:30pm
Key Details
Property Type Single Family Home
Sub Type Single Family Residence
Listing Status Active
Purchase Type For Sale
Square Footage 2,062 sqft
Price per Sqft $436
MLS Listing ID SW25082484
Bedrooms 3
Full Baths 2
Half Baths 1
Condo Fees $247
HOA Fees $247/mo
HOA Y/N Yes
Year Built 2022
Lot Size 7,405 Sqft
Property Sub-Type Single Family Residence
Property Description
The entry opens to wide plank wood flooring that flows through the hallways, kitchen, and family room, all enhanced by recessed lighting. The kitchen is a true showpiece with quartz countertops, a custom tile backsplash, shaker cabinets—two with elegant glass doors—and an oversized center island with large overmount sink and walk-in pantry. The kitchen opens to the dining room and family room, anchored by a sleek built-in fireplace and adorned with plantation shutters, creating a warm, elevated feel.
The primary suite offers plush carpet underfoot and leads to a luxurious bathroom with custom tile flooring, dual vanities, a soaking tub, and a walk-in shower with beautifully tiled walls and upgraded finishes. Two additional bedrooms and a full guest bath are thoughtfully situated for privacy and flexibility.
Double sliding glass doors lead to a stunning backyard oasis—complete with a California room, extended patio cover, recessed lighting, ceiling fans, low-maintenance turf, and over 120 feet of custom retaining wall. In addition to the extensive interior enhancements, the homeowners have invested approximately $65,000 in thoughtfully curated backyard landscaping upgrades, creating a truly serene and private retreat. A storage shed adds practical outdoor functionality.
The home includes a two-car garage plus a separate one-car garage, perfect for a workshop, gym, hobby space, or additional storage—offering the flexibility to fit your lifestyle. Enjoy world-class community amenities including a pool, spa, pickleball, bocce, clubhouse, fitness center, game room, and scenic walking trails with breathtaking hot-air balloon views.
Location
State CA
County Riverside
Area Srcar - Southwest Riverside County
Rooms
Main Level Bedrooms 3
Interior
Interior Features High Ceilings, Open Floorplan, Pantry, Quartz Counters, Recessed Lighting, Storage, Unfurnished, All Bedrooms Down, Attic, Bedroom on Main Level, Entrance Foyer, Walk-In Pantry, Walk-In Closet(s)
Heating Central
Cooling Central Air
Flooring Laminate, Tile, Wood
Fireplaces Type Living Room
Inclusions Dishwasher, Stove, Oven, Microwave, & Solar
Fireplace Yes
Appliance Dishwasher, Electric Oven, Gas Cooktop, Disposal, Microwave, Self Cleaning Oven, Tankless Water Heater, Vented Exhaust Fan, Water To Refrigerator, Water Purifier
Laundry Washer Hookup, Gas Dryer Hookup, Inside, Laundry Room
Exterior
Parking Features Door-Multi, Garage Faces Front, Garage, Garage Door Opener
Garage Spaces 3.0
Garage Description 3.0
Fence Brick, Excellent Condition, Privacy, Vinyl
Pool Community, Association
Community Features Biking, Curbs, Hiking, Street Lights, Water Sports, Pool
Amenities Available Billiard Room, Clubhouse, Controlled Access, Fitness Center, Fire Pit, Meeting Room, Management, Outdoor Cooking Area, Barbecue, Picnic Area, Pickleball, Pool, Recreation Room, Spa/Hot Tub, Trail(s)
View Y/N Yes
View Courtyard
Roof Type Tile
Porch Concrete, Covered
Attached Garage Yes
Total Parking Spaces 6
Private Pool No
Building
Lot Description 0-1 Unit/Acre, Back Yard
Dwelling Type House
Story 1
Entry Level One
Sewer Public Sewer
Water Public
Level or Stories One
New Construction No
Schools
School District Temecula Unified
Others
HOA Name Espanade
Senior Community Yes
Tax ID 964720010
Acceptable Financing Cash, Cash to New Loan, Conventional
Listing Terms Cash, Cash to New Loan, Conventional
Special Listing Condition Standard
Virtual Tour https://youtu.be/jIU3yXVXK1Q?si=r1PSeC4MYjRiW3Fj

"My job is to find and attract mastery-based agents to the office, protect the culture, and make sure everyone is happy! "






